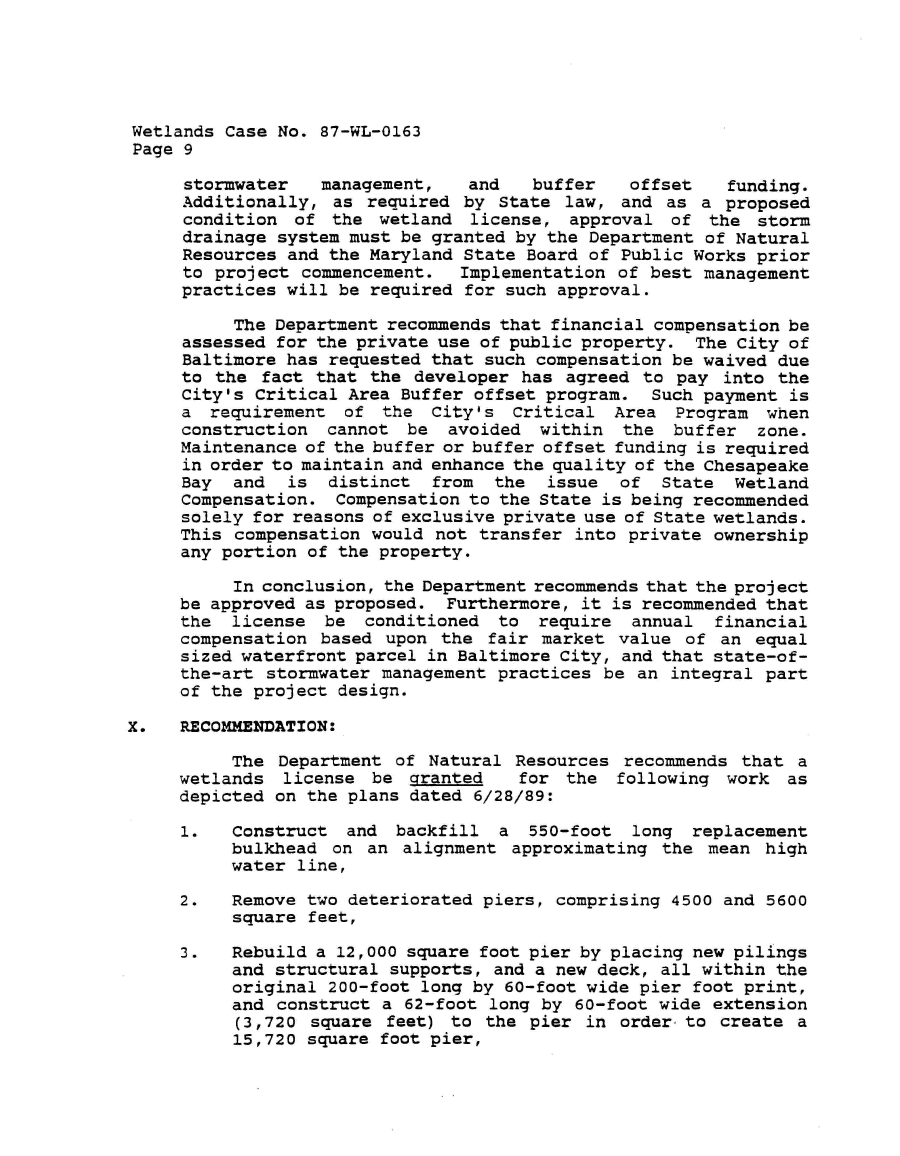|
Wetlands Case No. 87-WL-0163
Page 9
stonnwater management, and buffer offset funding.
Additionally, as required by State law, and as a proposed
condition of the wetland license, approval of the storm
drainage system must be granted by the Department of Natural
Resources and the Maryland State Board of Public Works prior
to project commencement. Implementation of best management
practices will be required for such approval.
The Department recommends that financial compensation be
assessed for the private use of public property. The City of
Baltimore has requested that such compensation be waived due
to the fact that the developer has agreed to pay into the
City's Critical Area Buffer offset program. Such payment is
a requirement of the City's Critical Area Program when
construction cannot be avoided within the buffer zone.
Maintenance of the buffer or buffer offset funding is required
in order to maintain and enhance the quality of the Chesapeake
Bay and is distinct from the issue of State Wetland
Compensation. Compensation to the State is being recommended
solely for reasons of exclusive private use of State wetlands.
This compensation would not transfer into private ownership
any portion of the property.
In conclusion, the Department recommends that the project
be approved as proposed. Furthermore, it is recommended that
the license be conditioned to require annual financial
compensation based upon the fair market value of an equal
sized waterfront parcel in Baltimore City, and that state-of-
the-art stormwater management practices be an integral part
of the project design.
X. RECOMMENDATION:
The Department of Natural Resources recommends that a
wetlands license be granted for the following work as
depicted on the plans dated 6/28/89:
1. Construct and backfill a 550-foot long replacement
bulkhead on an alignment approximating the mean high
water line,
2. Remove two deteriorated piers, comprising 4500 and 5600
square feet,
3. Rebuild a 12,000 square foot pier by placing new pilings
and structural supports, and a new deck, all within the
original 200-foot long by 60-foot wide pier foot print,
and construct a 62-foot long by 60-foot wide extension
(3,720 square feet) to the pier in order to create a
15,720 square foot pier,
|

